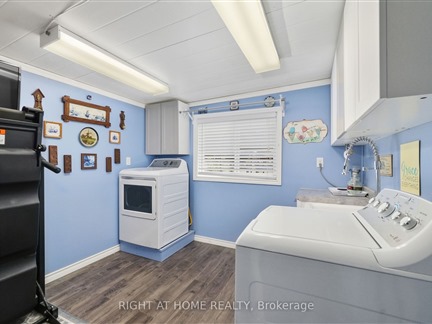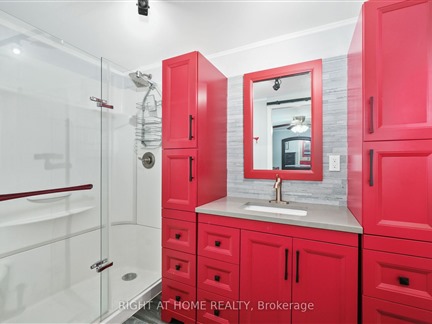1 Coburn Dr
FOR SALE
$399,000

➧
➧



































Browsing Limit Reached
Please Register for Unlimited Access
2
BEDROOMS2
BATHROOMS1
KITCHENS7
ROOMSX9254436
MLSIDContact Us
Property Description
Welcome to 1 Coburn Dr in Keene's highly sought-after Stady Acres, a charming mobile home nestled in a tranquil 4-season park. This beautifully upgraded 2-bedroom, 2-bathroom home offers 1,700 sq. ft. of modern living space. Enjoy the convenience of new stainless steel appliances, including a gas stove, along with extensive upgrades such as a new furnace, AC, roof, windows, and luxury laminate flooring. The kitchen features granite countertops and stylish IKEA cabinets, perfect for any home chef. Situated in a prime location within the park, this home boasts exceptional privacy with no direct neighbors. Relax in the enclosed 3-season room, complete with an 8-person hot tube perfect retreat for all seasons. Stady Acres offers a wide range of amenities, including two pools, shuffleboard, pickleball, an off-leash dog park, a children's playground, and a bouncy pillow. Plus, it's conveniently located on the school bus route. Don't miss this rare opportunity to own a beautifully updated home in one of the best locations within Stady Acres! Park Fees includes maintenance, taxes, water & sewer. **EXTRAS** Property features professionally installed generator hookup, ensuring reliable backup power during outages. Generator not included.
Call
Listing History
| List Date | End Date | Days Listed | List Price | Sold Price | Status |
|---|---|---|---|---|---|
| 2023-07-06 | 2023-09-15 | 71 | $475,000 | - | Terminated |
Property Features
Hospital, Lake Access, Park, School, School Bus Route, Waterfront
Call
Property Details
Street
Community
Property Type
Mobile/Trailer, Bungalow
Approximate Sq.Ft.
1500-2000
Fronting
North
Taxes
$443 (2023)
Basement
None
Exterior
Vinyl Siding
Heat Type
Forced Air
Heat Source
Propane
Air Conditioning
Central Air
Water
Well
Parking Spaces
3
Driveway
Pvt Double
Garage Type
None
Call
Room Summary
| Room | Level | Size | Features |
|---|---|---|---|
| Dining | Main | 19.55' x 19.59' | Laminate, Large Window |
| Living | Main | 13.06' x 19.59' | Laminate, Combined W/Kitchen |
| Kitchen | Main | 13.09' x 21.69' | Granite Counter, Stainless Steel Appl, Laminate |
| Pantry | Main | 7.97' x 4.86' | |
| Prim Bdrm | Main | 13.09' x 12.43' | 3 Pc Ensuite, W/I Closet, Double Closet |
| Family | Main | 9.51' x 25.85' | Walk-Out |
| 2nd Br | Main | 7.51' x 10.37' | Closet, Large Window |
| Sunroom | Main | 9.32' x 22.18' | Hot Tub |
| Laundry | Main | 9.74' x 9.06' | Laundry Sink, Laminate |
Call
Listing contracted with Right At Home Realty



































Call