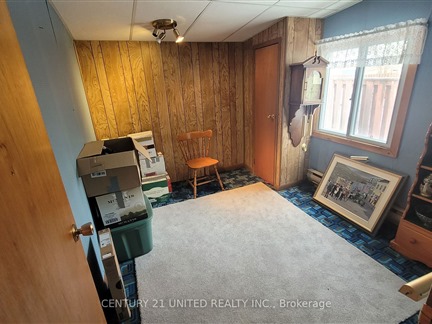1032 HWY 7 Rd
FOR SALE
$539,900

➧
➧





























Browsing Limit Reached
Please Register for Unlimited Access
2 + 1
BEDROOMS3
BATHROOMS2
KITCHENS8
ROOMSX11996494
MLSIDContact Us
Property Description
This beautiful home is situated just on the edge of the city. Quick access to all local amenities, schools and shopping. Besides the main house there is a self-contained second unit that has been used as an art studio for 20+ years. The unit would make an excellent in-law suite with a large living room combination kitchen, bedroom and a 4 pc bath. The home shows very well with wooden beamed ceilings, wooden accents and artwork on some of the doors, by a very talented local artist. The home has a wonderful wraparound porch and a great sized, private rear yard. Although situated on a main thoroughfare, the home is set back from the road. Roof, water treatment and furnace all updated 8 yrs ago. AC 3 yrs ago.
Call
Listing History
| List Date | End Date | Days Listed | List Price | Sold Price | Status |
|---|---|---|---|---|---|
| 2024-06-25 | 2024-08-30 | 66 | $551,000 | - | Terminated |
| 2024-02-21 | 2024-06-25 | 125 | $589,999 | - | Terminated |
| 2023-11-04 | 2024-02-11 | 102 | $629,900 | - | Suspended |
Property Features
Fenced Yard, Grnbelt/Conserv, Hospital, Level, Library, Park
Call
Property Details
Street
Community
Property Type
Detached, 1 1/2 Storey
Lot Size
70' x 150'
Fronting
North
Taxes
$2,135 (2024)
Basement
Full, Unfinished
Exterior
Alum Siding
Heat Type
Baseboard
Heat Source
Gas
Air Conditioning
Central Air
Water
Well
Parking Spaces
8
Driveway
Front Yard
Garage Type
Attached
Call
Room Summary
| Room | Level | Size | Features |
|---|---|---|---|
| Living | Main | 14.11' x 21.13' | Ceiling Fan |
| Kitchen | Main | 11.48' x 12.14' | Ceiling Fan |
| Dining | Main | 9.12' x 11.48' | B/I Shelves |
| Office | Main | 7.09' x 7.55' | B/I Bookcase |
| Prim Bdrm | 2nd | 9.19' x 14.76' | Large Window |
| Br | 2nd | 9.84' x 11.15' | Large Window, Ceiling Fan |
| Other | Ground | 13.12' x 19.69' | B/I Bookcase, Combined W/Kitchen, 4 Pc Bath |
| Br | Ground | 8.86' x 10.33' | Above Grade Window, Closet |
Call
Listing contracted with Century 21 United Realty Inc.





























Call