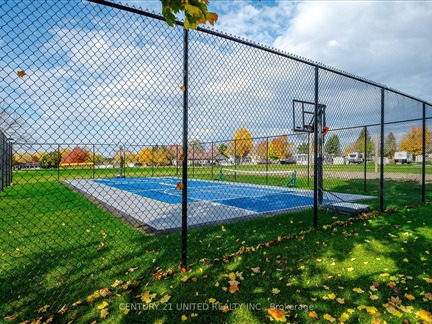12 Tyler Dr
FOR SALE
$58,800

➧
➧




























Browsing Limit Reached
Please Register for Unlimited Access
2
BEDROOMS1
BATHROOMS1
KITCHENS7
ROOMSX12013063
MLSIDContact Us
Property Description
Ready to go 3 season recreation property. Season runs from May 2, 2025 to October 19, 2025.Welcome to Shady Acres Resort in Keene, ON, just minutes away from Peterborough and a little over an hour from the GTA. 12 Tyler Drive is a seasonal 2 bedroom, 36 foot 1987 Parkhaven Mobile Home located in a serene part of Shady Acres by the pond. This bright and sunny unit features a charming sunroom, open concept kitchen and living area with hardwood flooring, a 4piece bathroom and a metal roof. Shady Acres Resort is a pet-friendly community with numerous amenities such as 2 heated swimming pools (one is family friendly and one is adult only),shuffleboard, a playground, pickle ball, dog park, rentable boat slips on Rice Lake and planned gatherings and entertainment. This is a pre-inspected home. Interior Freshly painted 2024.New eaves troughs installed in the front & back of home 2023.Siding painted with deluxe weather guard paint 2023.
Call
Listing History
| List Date | End Date | Days Listed | List Price | Sold Price | Status |
|---|---|---|---|---|---|
| 2024-02-14 | 2024-10-31 | 260 | $58,800 | - | Expired |
| 2023-10-31 | 2023-11-30 | 30 | $94,900 | - | Terminated |
| 2020-07-18 | 2020-08-31 | 45 | $29,900 | $20,000 | Sold |
| 2022-03-09 | 2022-04-11 | 32 | $89,999 | $89,999 | Sold |
| 2021-06-28 | 2021-08-30 | 63 | $89,999 | - | Suspended |
Property Features
Beach, Campground, Lake Access, Park
Call
Property Details
Street
Community
Property Type
Mobile/Trailer, Bungalow
Approximate Sq.Ft.
< 700
Fronting
West
Basement
None
Exterior
Vinyl Siding
Heat Type
Forced Air
Heat Source
Propane
Air Conditioning
None
Water
Well
Pool
Inground
Parking Spaces
2
Driveway
Pvt Double
Garage Type
None
Call
Room Summary
| Room | Level | Size | Features |
|---|---|---|---|
| Sunroom | Main | 9.97' x 10.66' | |
| Dining | Main | 8.99' x 11.32' | |
| Kitchen | Main | 7.97' x 11.32' | |
| Living | Main | 9.97' x 12.40' | |
| Prim Bdrm | Main | 9.97' x 9.97' | |
| Br | Main | 7.97' x 10.50' | |
| Bathroom | Main | 4.49' x 6.50' |
Call
Listing contracted with Century 21 United Realty Inc.




























Call