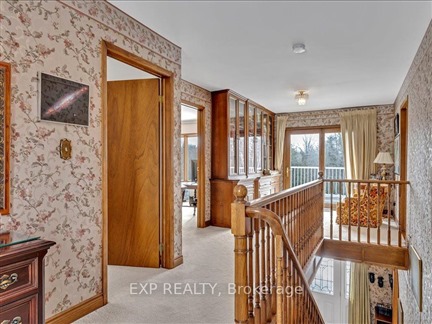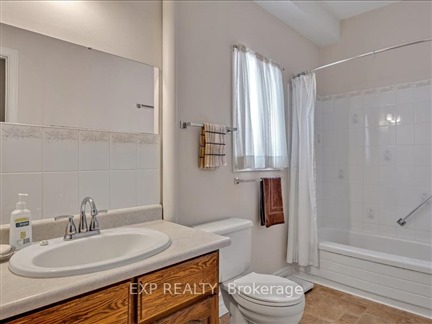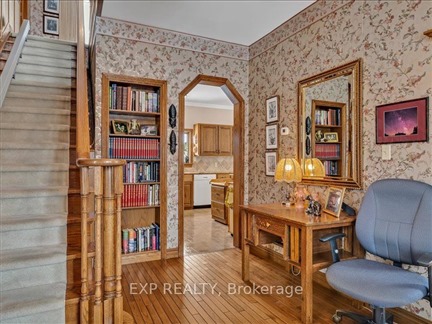2760 Base Line
FOR SALE
$999,999

➧
➧








































Browsing Limit Reached
Please Register for Unlimited Access
3
BEDROOMS2
BATHROOMS1
KITCHENS10
ROOMSX11986380
MLSIDContact Us
Property Description
For the first time, this custom-built family home is being offered for sale, your opportunity awaits! Spacious and bright with large windows overlooking 3+ private acres. The heart of the home is found in the kitchen, offering plenty of counter space, cabinets and a large island with ample storage. A great place for entertaining, with a charming breakfast nook and patio doors leading outside. Sun-filled spaces throughout the entire house. Beautiful custom woodwork, including built-in bookshelves, decorative trim and a lovely hand-carved banister. High ceilings throughout, extensive storage on all levels and the convenience of a large entrance from the attached double garage. A large open-concept basement is ready to be customized to suit your family's needs. Main floor laundry, main floor living room, plus a separate dining/family room area. Three generous-sized bedrooms upstairs and a large bathroom with a soaker tub. Walkout to a second-floor balcony overlooking perennial gardens and lovely mature trees. A landscaped lot backing onto a greenway trail (between Peterborough & Hastings,) interlocking brick, privacy hedges and apple trees. Plus, the unique bonus of viewing the stars in your backyard. A fully equipped observatory with a telescope and retracting roof for stargazing. Ideally located East of Peterborough, surrounded by scenic countryside and easy access to Highway 115. The friendly community of Keene is only 5 minutes away, where some amenities, including parks and an elementary school, can be found. Steps from Pine Crest Golf Course, close proximity to Lang Village, Elmhurst Spa Resort and Rice Lake. This home offers a timeless layout and lasting charm! Meticulously maintained and well cared for. Pride of ownership throughout, this is a wonderful opportunity and perfect for a growing family! Survey available upon request
Call
Call
Property Details
Street
Community
Property Type
Detached, 2-Storey
Lot Size
416' x 365'
Acreage
2-4.99
Lot Irregularities
54.75x 20.01x441.94x364.67415.90x306.23
Fronting
North
Taxes
$3,300 (2025)
Basement
Unfinished
Exterior
Brick
Heat Type
Forced Air
Heat Source
Oil
Air Conditioning
Central Air
Water
Well
Parking Spaces
8
Driveway
Private
Garage Type
Attached
Call
Room Summary
| Room | Level | Size | Features |
|---|---|---|---|
| Kitchen | Main | 7.09' x 12.60' | |
| Kitchen | Main | 24.48' x 96.82' | |
| Dining | Main | 13.48' x 13.09' | |
| Living | Main | 13.29' x 13.09' | |
| Prim Bdrm | 2nd | 15.75' x 13.12' | |
| 2nd Br | 2nd | 12.11' x 13.12' | |
| 3rd Br | 2nd | 10.50' x 16.17' | |
| Laundry | Main | 12.60' x 7.09' |
Call
Otonabee-South Monaghan Market Statistics
Otonabee-South Monaghan Price Trend
2760 Base Line is a 3-bedroom 2-bathroom home listed for sale at $999,999, which is $219,999 (28.2%) higher than the average sold price of $780,000 in the last 30 days (January 21 - February 19). During the last 30 days the average sold price for a 3 bedroom home in Otonabee-South Monaghan increased by $255,000 (48.6%) compared to the previous 30 day period (December 22 - January 20) and down $207,450 (21.0%) from the same time one year ago.Inventory Change
There were 5 3-bedroom homes listed in Otonabee-South Monaghan over the last 30 days (January 21 - February 19), which is down 0.0% compared with the previous 30 day period (December 22 - January 20) and up 66.7% compared with the same period last year.Sold Price Above/Below Asking ($)
3-bedroom homes in Otonabee-South Monaghan typically sold ($19,900) (2.6%) below asking price over the last 30 days (January 21 - February 19), which represents a $2,550 increase compared to the previous 30 day period (December 22 - January 20) and ($8,700) less than the same period last year.Sales to New Listings Ratio
Sold-to-New-Listings ration (SNLR) is a metric that represents the percentage of sold listings to new listings over a given period. The value below 40% is considered Buyer's market whereas above 60% is viewed as Seller's market. SNLR for 3-bedroom homes in Otonabee-South Monaghan over the last 30 days (January 21 - February 19) stood at 60.0%, up from 40.0% over the previous 30 days (December 22 - January 20) and down from 200.0% one year ago.Average Days on Market when Sold vs Delisted
An average time on the market for a 3-bedroom 2-bathroom home in Otonabee-South Monaghan stood at 11 days when successfully sold over the last 30 days (January 21 - February 19), compared to 121 days before being removed from the market upon being suspended or terminated.Listing contracted with Exp Realty
Similar Listings
*Watch Now - Reel Attached* Welcome to 1311 Heritage Line S in Keene. A stunning custom bungalow offering the perfect blend of modern luxury and serene country living, just minutes from Peterborough! This spacious 1,852 sq. ft. home sits on a generous, tree-lined lot, providing privacy and peaceful surroundings.Step inside to discover an open-concept design with 9' ceilings and beautiful engineered hardwood floors throughout. The custom kitchen is a showstopper with sleek quartz countertops, perfect for cooking and entertaining. Relax in the cozy living room, where a modern fireplace adds warmth and style.The primary bedroom is a true retreat, featuring a walk-in closet and a luxurious en-suite bathroom with a glass shower. Convenience is key with main-floor laundry and an attached double-car garage for all your storage needs.This home offers the best of both worlds - modern living with a country feel. Dont miss your chance to own this exceptional property in a highly sought-after area. Book your showing today this one wont last long!
Call








































Call
